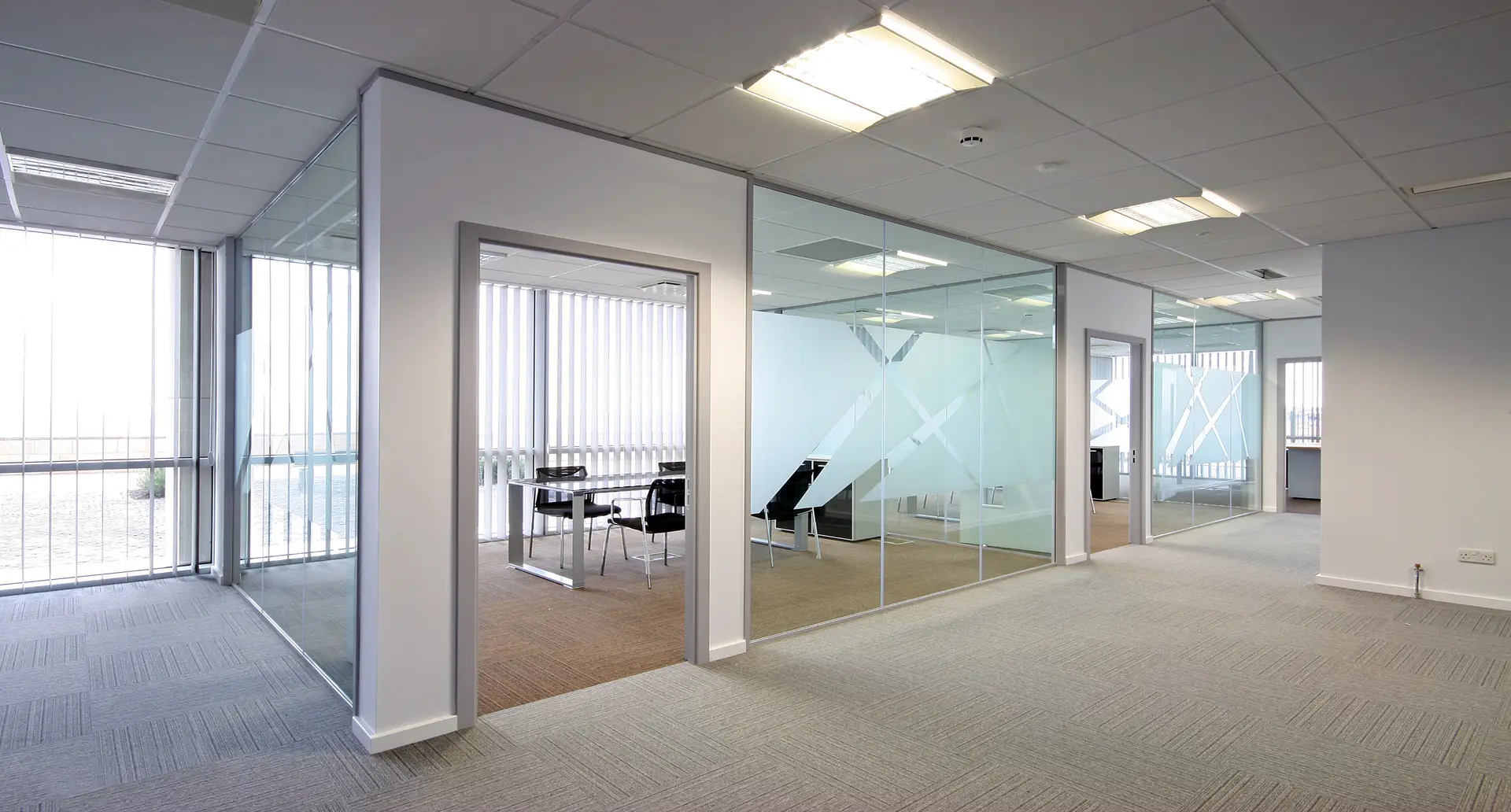Embarking on a commercial tenant improvement project in Port Moody, BC, involves a series of well – defined steps to ensure compliance with local regulations and a smooth renovation process. Here’s a comprehensive guide to help you navigate the permitting process effectively.
1. Understanding Tenant Improvements
Tenant improvements refer to any new construction or alterations within an existing industrial or commercial building. These modifications are typically undertaken to customize a space according to a tenant’s specific needs, enhancing functionality and aesthetics.
2. When Is a Permit Required?
In Port Moody, a building permit is mandatory for any tenant improvement project. This requirement ensures that all renovations comply with the British Columbia Building Code and local bylaws, maintaining safety and structural integrity.
3. Preparing Your Application
A thorough and accurate application is crucial for a timely approval process. Here’s what you’ll need:
- Building Permit Application Form: Complete this form with all pertinent details about your project.
- Architectural Drawings: Provide two sets of detailed drawings, including:
-
- Site Plan: Illustrates the building's location on the property, adjacent structures, property lines, streets, and designated parking spaces.
-
- Floor Plans Detailed layouts of each floor, specifying room uses, dimensions, wall constructions, door placements, and any new or existing partitions.
-
- Cross Sections Vertical cuts through the structure showing wall compositions, ceiling heights, and stair details.
- Structural Drawings: If your project involves structural changes that don't conform to Part 9 of the BC Building Code, two sets of sealed drawings from a certified structural engineer are required.
- Plumbing Isometric Drawings: Necessary if there are alterations to the plumbing system, detailing the layout and connections of pipes and fixtures.
- Key Plan: A schematic showing the tenant space's location within the larger building context.
For a comprehensive checklist of required documents, refer to the Tenant Improvement Checklist.
4. Additional Considerations
Depending on the nature of your business, additional approvals may be necessary:
- Health-Related Services: If your establishment involves food handling or personal services (e.g., hair salons, tanning studios), approval from the Fraser Health Authority is required. It's advisable to secure this approval before submitting your building permit application.
- Assembly Occupancies: Businesses such as restaurants, daycare centers, or community halls may need to upgrade the entire building to meet specific safety standards due to their public nature.
5. Application Submission
All permit applications must be submitted online through the City of Port Moody’s eApply portal. Ensure that your application is complete to avoid processing delays.
6. Fees and Processing
An application fee is due upon submission. The total permit fee is calculated based on the construction value within your tenant space and is payable when the permit is issued. For detailed information on fees, contact the Building Department at 604-469-4534.
7. Inspections and Final Approval
Once your permit is approved and renovations commence, various inspections will be required at different stages of construction. These inspections ensure compliance with approved plans and relevant codes. After successful completion and final inspection, you’ll receive official approval to occupy and use the renovated space.
For further guidance, consult the Tenant Improvement Guide provided by the City of Port Moody.
By adhering to these steps and ensuring all documentation is accurately prepared, you can facilitate a smooth and efficient permitting process for your commercial tenant improvement project in Port Moody.

